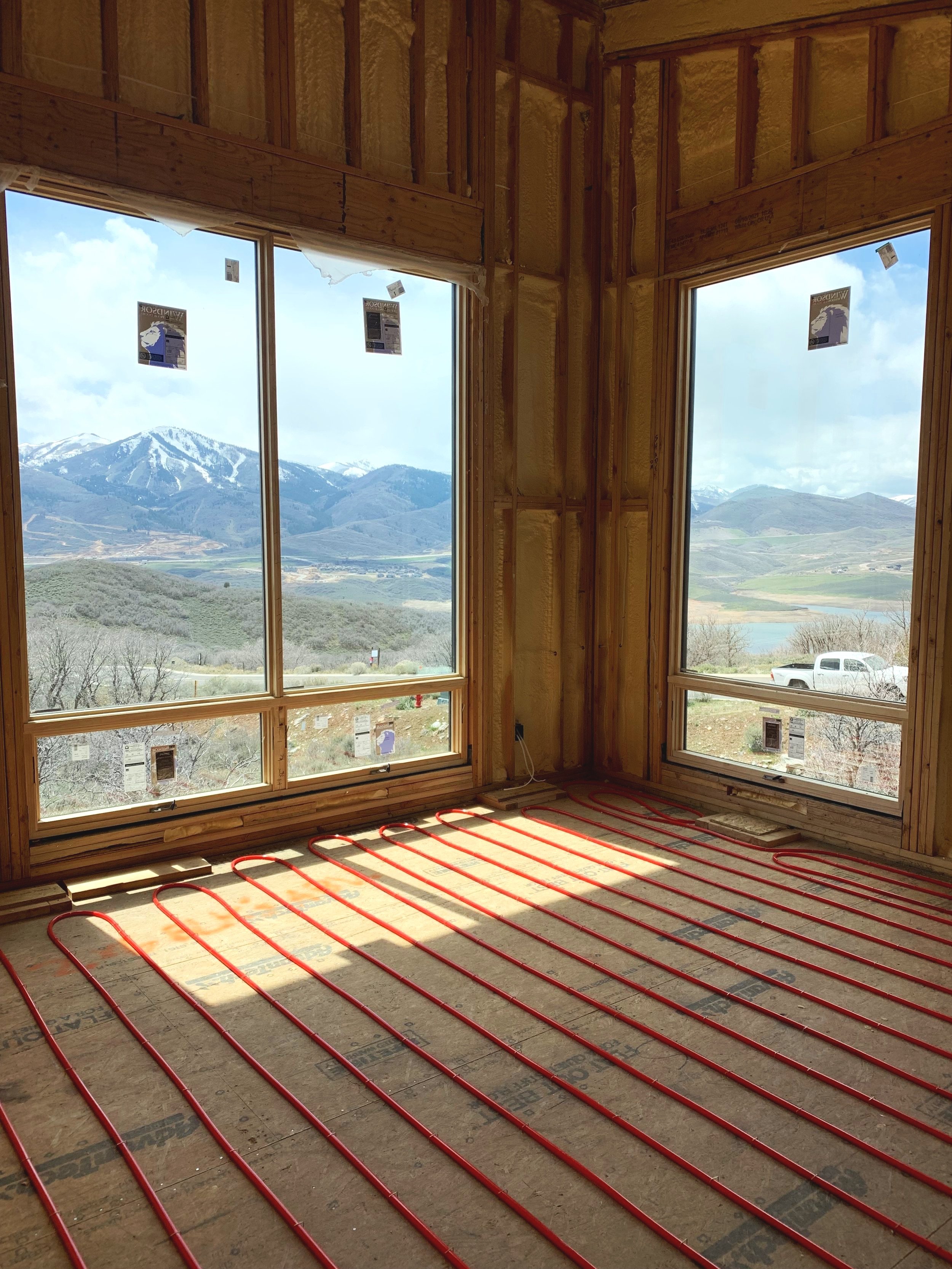WHAT’S HAPPENING?! WHAT’S UP?!
SCROLL DOWN TO READ ABOUT WHAT HAS BEEN KEEPING US BUSY AND EXCITED FOR EACH DAY
It has finally stopped snowing here in Park City. We had a couple of late season snowfalls that seemed to prolong the arrival of spring. Happily, it feels like we are heading straight into summer, which is always the busiest season for Williams Metcalf Interiors. We are excited to be working on several interior design projects that are quite diverse in Park City and Salt Lake City. When we aren’t outside having fun in all that the area has to offer, here are just a few of the projects we will enjoy collaborating on with our clients.
New Build in Promontory
Located on the Tollgate side of Park City’s most prestigious private community, this house has outstanding views and a fabulous floor plan. Offering four en suite bedrooms and two generous living spaces, we are designing this house with a couple from California. The main level, open floor plan will be quite modern in design using Roche Bobois furniture for the anchor pieces. Supple light gray leather for the upholstery will soften the metal and ceramic dining table. Sculptural lighting will define the kitchen, dining and living rooms. We are now working with the clients to choose additional tables, floor coverings and decorative pieces for the main level. The lower-level living space will continue the modern aesthetic, but with a more mountain vibe. Using shearling and boucle fabrics, the modern frames take on a more casual look. This room and the four bedrooms are on the top of our to-do list as we prepare to meet with the clients in person this month. After many Zoom meetings, we are looking forward to working at their home and in our Park City interior design studio together.
Living Room Redo in Salt Lake City
Set high up in Holladay just under Mount Olympus, the living room of this Salt Lake City home has wide angle vistas of the valley. With floor to ceiling windows on three walls, the room is all about maximizing the views. All new furniture and window blinds will update the space. We will be happily removing twenty-year-old metal blinds and replacing with solar shades. UV protection in this room is important and solar shades offer a range of opacities. Our clients have chosen to block 95% of UV rays, which is a weave that will help keep the house cool in the summer and warm in the winter while still allowing some vision through to the cityscape. This will be a dramatic change from a wall of metal slats. Adding to the refresh will be a white- colored paint on the now wood trim and fresh, bright walls. This will set off the cozy, neutral fabrics chosen for the sectional and chairs, which will all sit on a heathered-grey, heavily textured rug. We will be working with our clients over the next couple of weeks to select tables, lighting, and decorative fabrics. We are looking forward to the dramatic before and after photos.
New Build in Hideout
Outstanding views of Mount Timpanogos and an exceptionally smart floor plan are the highlights of this new home. Designed for a couple who work remotely, the home offers easy, compact living with thoughtful spaces to work and entertain. Planning the furniture layouts for each room is almost complete and the major items in the two living spaces have been chosen. Selecting fabrics and rugs in our studio with clients is one of our favorite parts of designing a room. Watching what colors and textures they react to and homing in on the selection is like a treasure hunt, and this one was easy to solve. Chunky textures and hues of greys will be used on deep seating, modern frames in the main living space. The dining room will feature a custom designed dining table from a Salt Lake City craftsman. The lower level living room will add color in shades of blue with more pattern in both the fabrics and rugs.
Solamere Furnishings and Newly Designed Bunkroom
We have enjoyed working with a couple from Texas over the last several months to refurnish the living spaces in their new Deer Valley home. All new upholstery in two living rooms, along with tables, rugs, lighting fixtures and decorative pillows have been chosen. We always welcome color in our designs and were delighted that our client was eager to use bright, bold geometrics for pillows on both blue and gray sectionals. Pops of color will also be used for ottomans and benches. Texture is being added to the rooms with chunky, patterned rugs. As we wait for the furniture to arrive, we have moved on to designing a custom-built bunkroom as the couple welcome more grandchildren into their family.
Using Revit, we can provide 3D drawings of the room as we develop the layout. These images are invaluable as we collaborate with the client and builder to fine tune the design and discuss materials and budget. Currently, we are narrowing wallpaper choices, which will define the character and colors of the room. Stay tuned! Will it be a woodland scene, bold geometric, animal themed, or starry night design?





